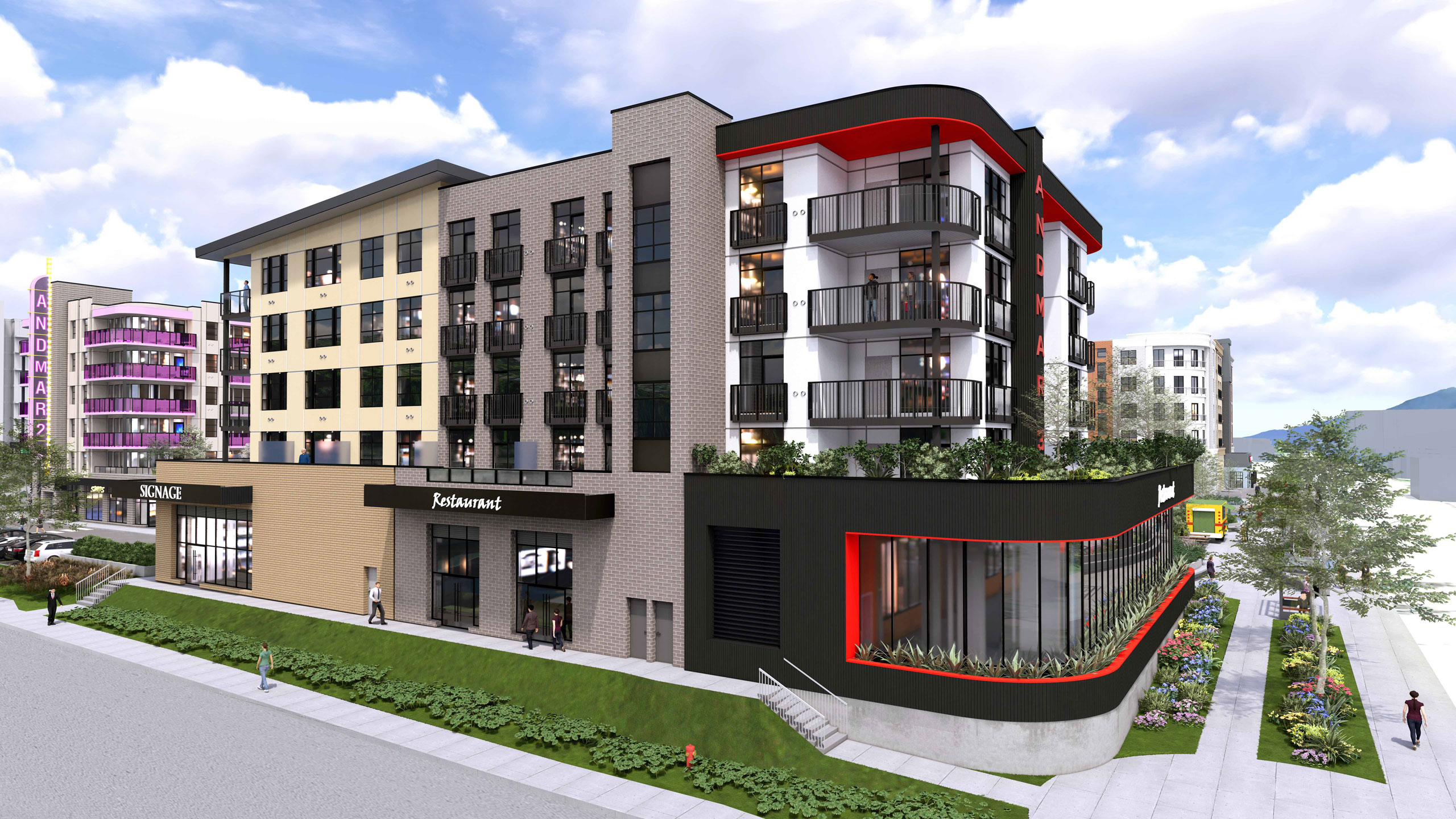
Andmar stands as a testament to the power of innovative design and thoughtful architecture. This master-planned community in Chilliwack’s Sardis neighborhood isn’t just about providing homes; it’s about creating a living experience that seamlessly blends aesthetics, functionality, and sustainability. Let’s explore the unique architectural features that make Andmar a standout development in British Columbia’s Fraser Valley.
A Harmonious Blend of Styles
Andmar’s architectural vision draws inspiration from two distinct yet complementary styles:
- Art Deco Influence: The development incorporates elements of the Art Deco movement, known for its sleek lines, geometric patterns, and luxurious finishes. This influence brings a touch of timeless elegance to the community.
- West Coast-Inspired Design: Embracing the natural beauty of British Columbia, Andmar’s architecture also features elements typical of West Coast design, including the use of natural materials, large windows, and a strong connection to the outdoors.
This unique fusion creates a visual identity that is both sophisticated and grounded in its local context.
Maximizing Natural Light and Space
One of the hallmarks of Andmar’s design is its emphasis on light and space:
- Expansive Windows: The buildings feature large, strategically placed windows that flood interiors with natural light, creating bright, airy living spaces.
- Open Floor Plans: Thoughtfully designed layouts maximize usable space, providing flexibility and a sense of openness in each unit.
- Indoor-Outdoor Living: Many units include balconies or patios that seamlessly extend living spaces to the outdoors, allowing residents to fully appreciate the surrounding natural beauty.
Sustainable by Design
Andmar’s commitment to sustainability is woven into its architectural fabric:
- Energy-Efficient Building Envelope: The buildings are designed with high-performance insulation and energy-efficient windows to minimize heat loss and reduce energy consumption.
- Passive Solar Design: The orientation and layout of buildings take advantage of natural sunlight for heating and lighting, reducing reliance on artificial systems.
- Green Roofs: Some buildings may feature green roofs, which provide insulation, reduce stormwater runoff, and create additional green spaces for residents.
Community-Centric Architecture
The development’s design goes beyond individual units to create a cohesive community experience:
- Shared Spaces: Carefully designed common areas encourage social interaction and foster a sense of community among residents.
- Pedestrian-Friendly Layout: The community is designed with walkability in mind, featuring wide sidewalks, pleasant streetscapes, and easy access to amenities.
- Integration with Nature: The architecture respects and incorporates the natural landscape, preserving green spaces and creating a harmonious relationship between built and natural environments.
Attention to Detail
What sets Andmar apart is its meticulous attention to architectural details:
- Quality Materials: The use of high-quality, durable materials ensures that the buildings will maintain their beauty and functionality for years to come.
- Thoughtful Finishes: From elegant lobbies to carefully selected fixtures, every detail is considered to create a cohesive and luxurious living experience.
- Acoustic Design: Special attention is given to sound insulation, ensuring peaceful living spaces despite the community’s vibrant atmosphere.
Adaptable and Future-Proof
Andmar’s architecture is designed with the future in mind:
- Flexible Spaces: Many units are designed to adapt to changing needs, accommodating home offices or evolving family situations.
- Smart Home Integration: The buildings are equipped with the latest in smart home technology, allowing for easy upgrades as technology advances.
A Landmark Development
Andmar’s innovative design and architecture set a new standard for residential developments in the Fraser Valley. It demonstrates that with thoughtful planning and a commitment to quality, it’s possible to create living spaces that are not only beautiful and functional but also sustainable and community-oriented.
For those fortunate enough to call Andmar home, the development offers more than just a place to live. It provides an opportunity to be part of a community that values design excellence, environmental responsibility, and quality of life. From the moment you step into Andmar, you’ll experience the difference that innovative architecture can make in creating a truly exceptional living environment.
Welcome to Andmar – where innovative design and architecture come together to create a community that’s as beautiful as it is functional, setting a new benchmark for modern living in Chilliwack and beyond.
Our Sales Office is located at Suite 210, 5973 Vedder Road, Chilliwack, BC V2R 1C3 and is open weekends from 12-3pm.
Or book a private appointment with us today.
